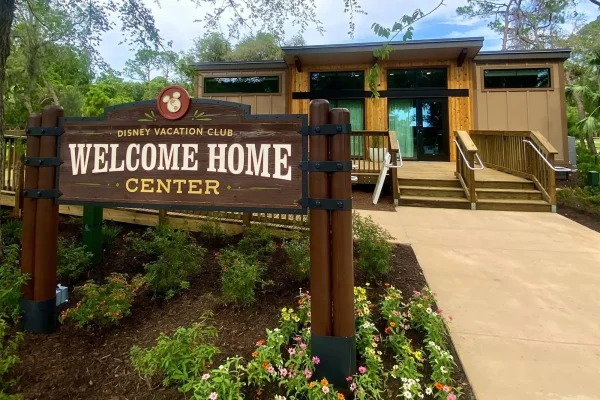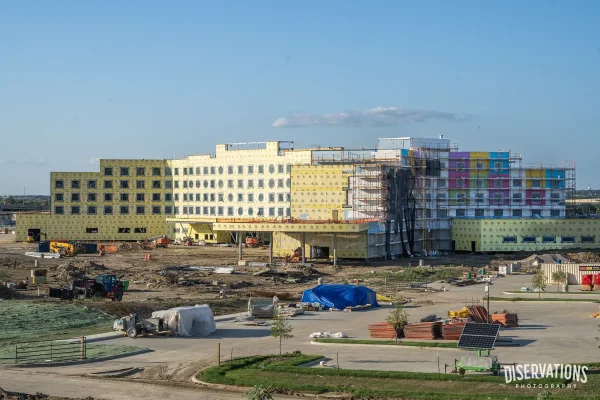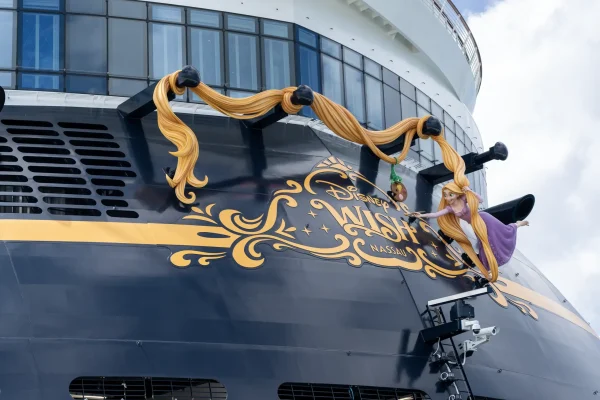Wilderness Lodge’s Copper Creek Cascade Cabin Tour
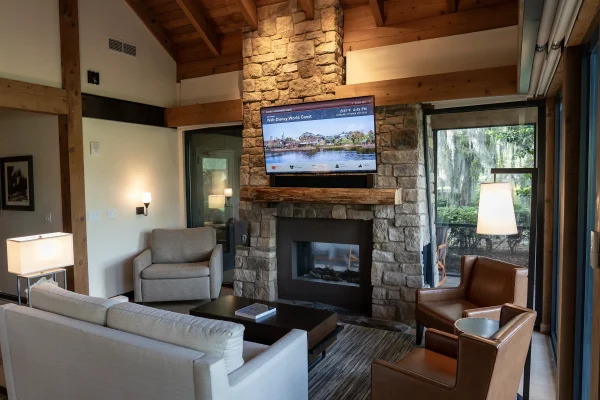
I will never grow tired of walking into Disney’s Wilderness Lodge lobby. I still remember the first time we walked off the Magical Express and into this stunning hotel. It’s a core memory for my family. It’s not hard to see why.


Disney Vacation Club made numerous updates to the Wilderness Lodge in 2017. They purchased an entire wing of the main hotel, renovated the rooms, and rebranded them to Copper Creek Villas. They renamed the existing DVC property Boulder Ridge Villas. And they built 26 stand-alone cabins on Bay Lake. This article is all about the greatness of those Cascade Cabins.
We’re DVC members, but staying in a Cascade Cabin for even a few nights would wipe out a year’s worth of points. We’d much rather book studios and 1-bedroom villas and enjoy longer vacations. But after touring this cabin? Yeah, we want more points.
On a recent visit to Boulder Ridge, I visited the DVC desk in the Wilderness Lodge lobby and asked for a tour. I’ve been wanting to see the inside of these cabins for years, and a napping family finally made it possible. The Cast Member who gave the tour knew I wasn’t in the market to add points but was nonetheless very helpful.
The exterior
The walk to the cabin was quick, although some cabins are a decent distance from the lobby. The Wilderness Lodge grounds are immaculate so it was a pleasant stroll.



The path to the cabin features beautiful landscaping, lighting features, and stonework.


You can enter your cabin with a MagicBand or the MDE app on your phone. You’ll be greeted by a hallway with hardwood floors and dark wood moulding. This combination is used throughout the cabin. The hallway leads to two bedrooms and the main living area. We’ll skip the bedrooms for the moment and focus on the star of the show.

The living area
The main living area will dispel any notions that you’re roughing it. The open floor plan is beautifully designed and features everything you need to enjoy time with your family and friends outside the parks. A cathedral ceiling with its exposed wood beams makes the room feel larger than it is. I can’t imagine needing it very often in Florida, but there is a double-sided fireplace wrapped by a stone hearth.
The living room has ample seating. Furniture includes a sleeper sofa, a sleeper chair, and two leather chairs. The back wall is ceiling-to-floor windows which offer a great view of Bay Lake. Unfortunately, I didn’t get an interior photo of those windows. I guess I’ll have to go back someday.
Guests sleeping in the living room won’t be bothered by the sunrise as two layers of shades can be lowered via a wall switch.
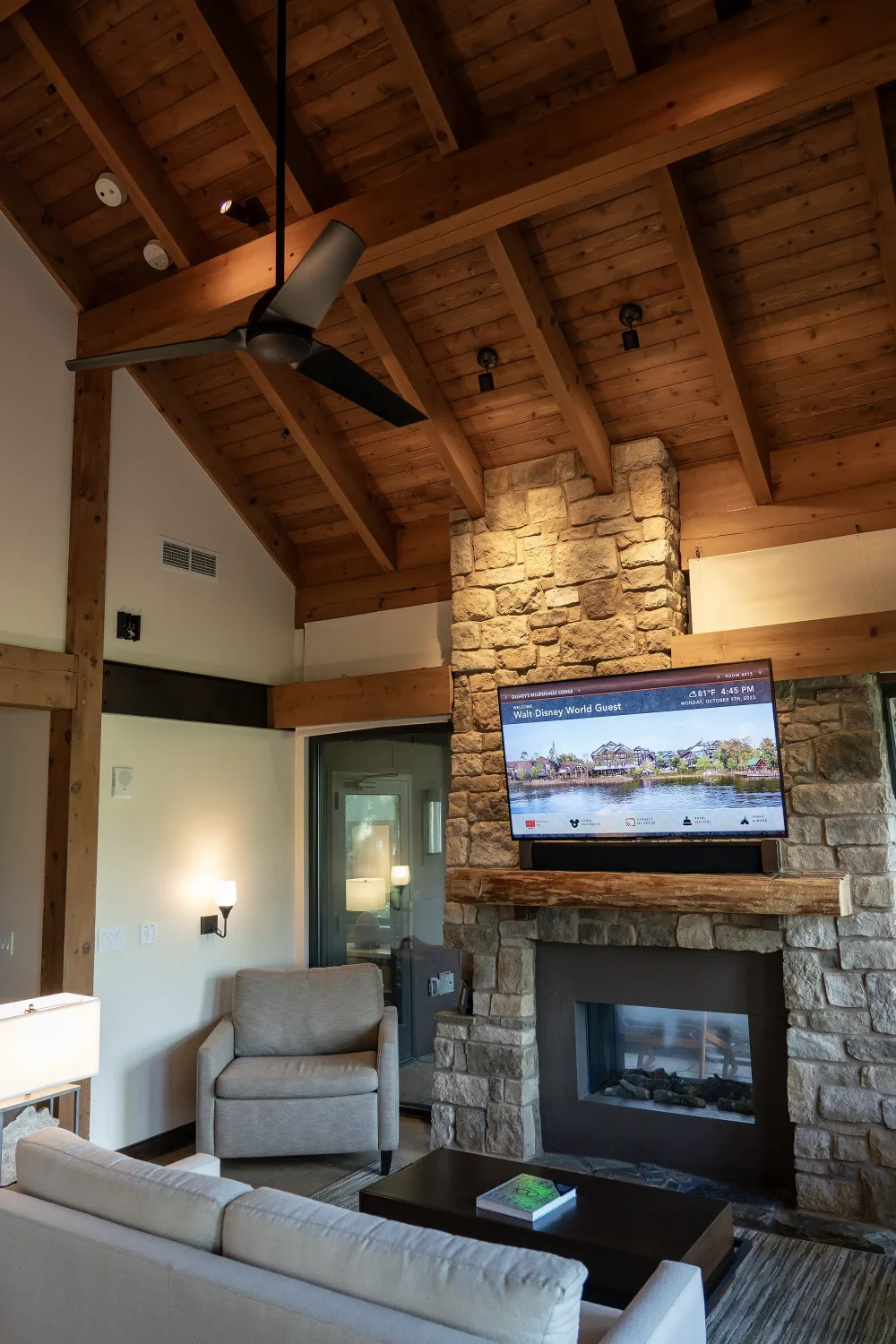

The kitchen
The galley kitchen has high-end appliances, custom cabinets, and granite countertops. It includes everything you need to cook meals for your family (minus the groceries). The kitchen table and island offer seating for 12. My family has a no-cooking-while-on-vacation policy. We might have to break that if we’re ever lucky enough to stay here.
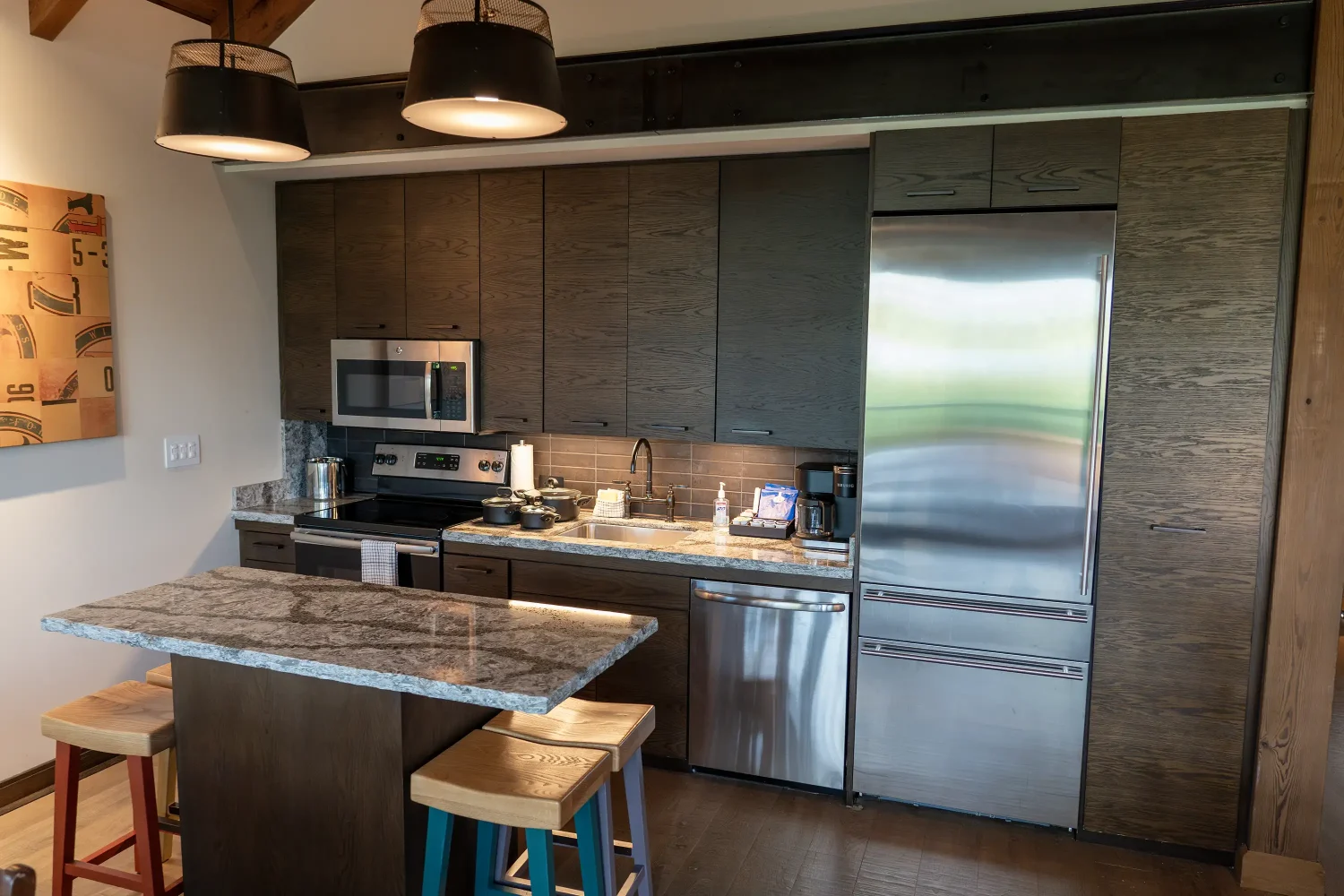



The porch
The screened-in porch is also a great place to entertain, as long as it’s not unbearably hot. It includes a picnic table, the other half of the fireplace, rocking chairs, and a hot tub. I’m thinking we should probably book a winter stay if we ever visit. I want to take advantage of everything this cabin has to offer, and I can’t imagine loving using the fireplace or hot tub in July.



The hot tub has child-proof locks and plenty of disclaimer signs.


The primary bedroom
Okay, let’s move back toward the front of the cabin, stopping first in the primary bedroom. You can enter this room from the hallway or the porch. It’s extremely large, as is the accompanying bathroom. It includes a king-size bed, a desk (I’ve never sat at a desk in a DVC room), a large HDTV, and plenty of drawer and closet space.



A large sliding barn door includes a full-length mirror. I’m happy the bedroom has that level of privacy. A surprising number of DVC villas don’t have doors separating bathroom vanities from sleeping areas.
The bathroom includes all the features you’d expect: a double vanity, a private toilet room, a walk-in shower with a bench, and a large jacuzzi-style tub. The tub also includes a hand-held shower head. The room has plenty of natural light thanks to the frosted window over the bath.



Second Bedroom
The second bedroom isn’t nearly as roomy as the primary, especially since it includes a Murphy bed for a younger (or smaller) guest. The window seat is a nice touch. You can see a sliver of it. I’m not thrilled with my photographs of this room. The DVC Cast Member did not rush me at all, but I still felt the need to speed things along. Again, I guess I’ll just have to go back.


The second bedroom does not have a connected bathroom. A secondary hall leads to a split bath, each with a vanity. Oh, and look! H2O products!


A stacked washer and dryer are also available to guests.
Cascade Cabin final thoughts
Each Cascade Cabin sleeps eight, although three of those guests would have to sleep in the living room. Another would have to sleep in the small Murphy bed in the second bedroom. I’m not sure a party of eight adults would be entirely comfortable with those arrangements.
I’ve talked to a few people who were lucky enough to stay in a Cascade Cabin. Every review was overwhelmingly positive but for one small detail — boat horns. Guests staying in cabins closer to the Magic Kingdom (the left side of the map below) could hear boat traffic. Light sleepers should request a cabin shown on the right side of the map. Those cabin numbers are 8013 to 8026.
In case anyone is interested, you would need 41,707 DVC points to stay year-round in a Cascade Cabin.


